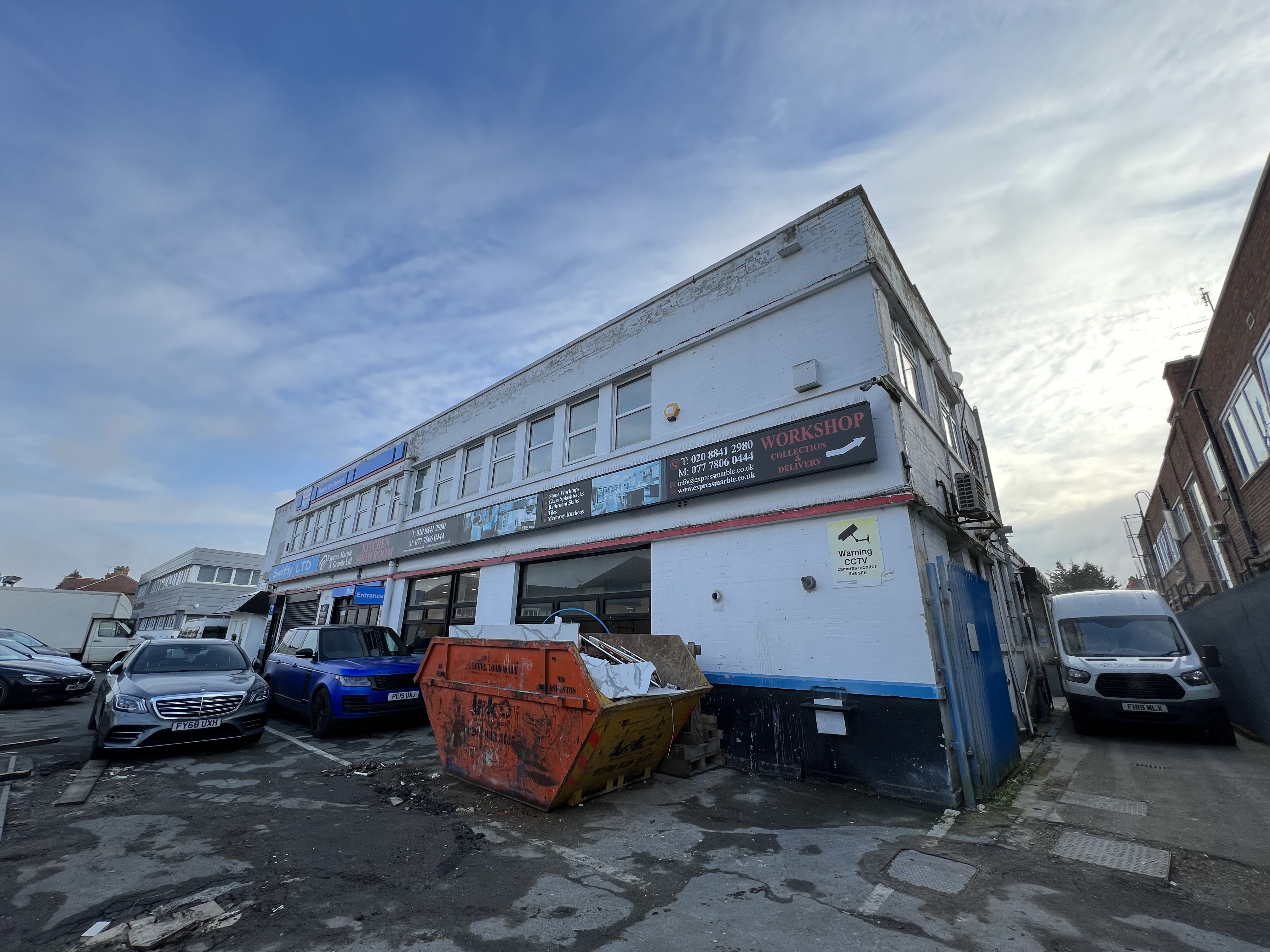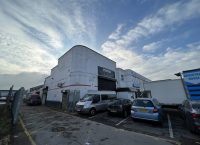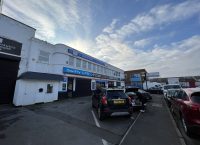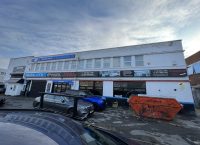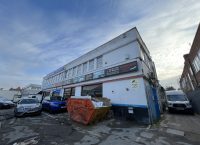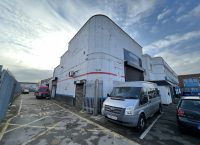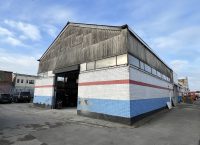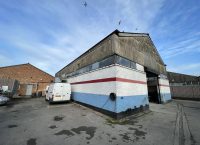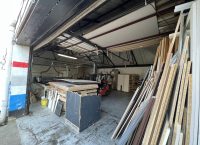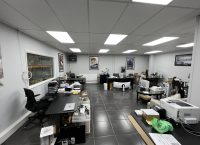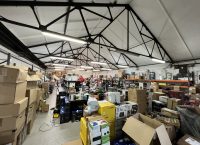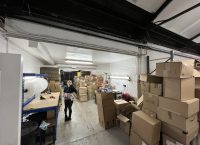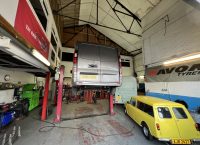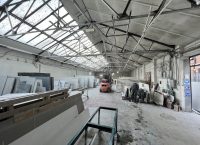The property comprises a former car dealership and warehouse and light industrial units which is of steel portal frame construction to brick elevations and double pitched roof.
Currently the ground floor is divided into 5 units, each with its independent access. The main front ground floor unit is a reception, showroom and fitted ancillary office accommodation to the first floor level with independent access. There are five dedicated loading doors and onsite parkin g space for up to 30 vehicles. The individual units at the side and back of the building can be opened to create a single larger unit or retained as individual units.
Being situated on a road with other residential dwellings, there could be potential for future redevelopment, subject to planning permission.
Currently the ground floor is divided into 5 units, each with its independent access. The main front ground floor unit is a reception, showroom and fitted ancillary office accommodation to the first floor level with independent access. There are five dedicated loading doors and onsite parkin g space for up to 30 vehicles. The individual units at the side and back of the building can be opened to create a single larger unit or retained as individual units.
Being situated on a road with other residential dwellings, there could be potential for future redevelopment, subject to planning permission.

