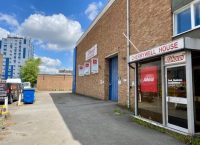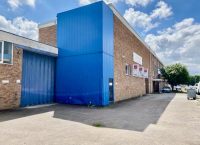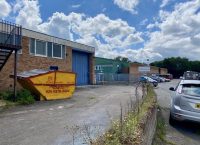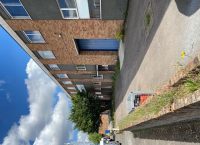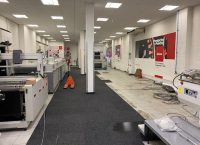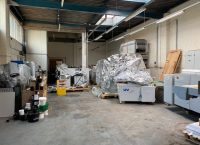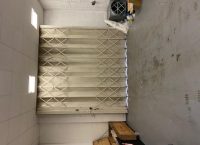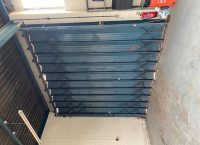Cherrywell House is a detached industrial / warehouse unit with first floor offices on a self contained site, accessed off Tamian Way. The industrial accommodation is at ground floor level with a floor to slab height of 5 metres.The first floor is predominantly open plan offices but also some low level storage serviced by a goods lift . There is a potential to subdivide the units in to smaller units if required.
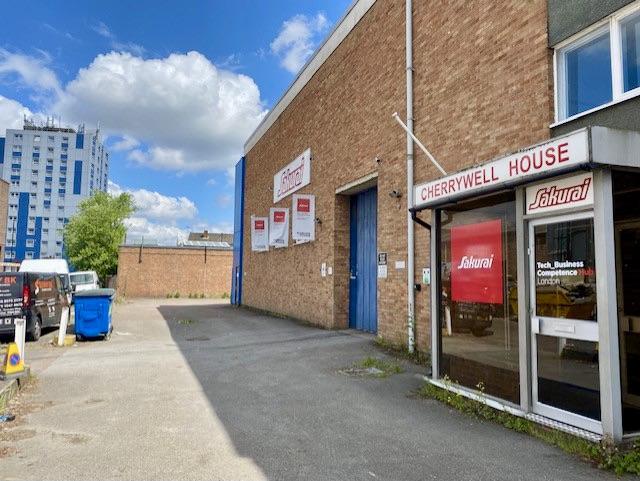
Description
Gallery
Accomodation
The following table shows the breakdown of area and dimensions of the unit:
| DESCRIPTION | FLOOR | AREA sqm | AREA sqft |
| Unit 1 LET | Ground Floor | 265.40 | 2,855.7 |
| First Floor | 109.50 | 1,178.2 | |
| Unit 2 | Ground Floor | 247.06 | 2,658.4 |
| First Floor | 163.80 | 1,762.5 | |
| Unit 3 | Ground Floor | 247.33 | 2,661.3 |
| First Floor | 163.80 | 1,762.5 | |
| Unit 4 | Ground Floor | 289.99 | 3,120.3 |
| First Floor | 110.86 | 1,192.8 | |
| Second Floor | 109.59 | 1,179.2 | |
| TOTAL | 1,707.33sqm | 18,370.9 sqft approx. |
Key Features
- 4 x concertina loading doors
- 5m floor to slab height
- First floor offices
- Goods lift
- Industrial unit in west London
- Kitchenette facilities
- Low level storage on first floor
- Potential to subdivide units into smaller units
- STPP additional space on the side to extend
- Total approximate area of 18370.9 sqft
Location
Cherrywell House is located to the front of Tamian Way visible onto Green Lane, Hounslow. The building is located on the western edge of Hounslow and is in close proximity to Heathrow Airport.
Excellent road connections serve the property providing easy access to the M25 and M4. Hounslow West & Hatton Cross underground stations (both Piccadilly line) are 1.6 and 1.9 miles away, respectively.
Excellent road connections serve the property providing easy access to the M25 and M4. Hounslow West & Hatton Cross underground stations (both Piccadilly line) are 1.6 and 1.9 miles away, respectively.
Business Rates
Interested parties are advised to confirm the rating liability with the Local Authority on 020 8583 5708
Legal Cost
Each party to bear their own legal costs
Tenure
Freehold £POA
Rental value £17 per sqft
Rental value £17 per sqft

